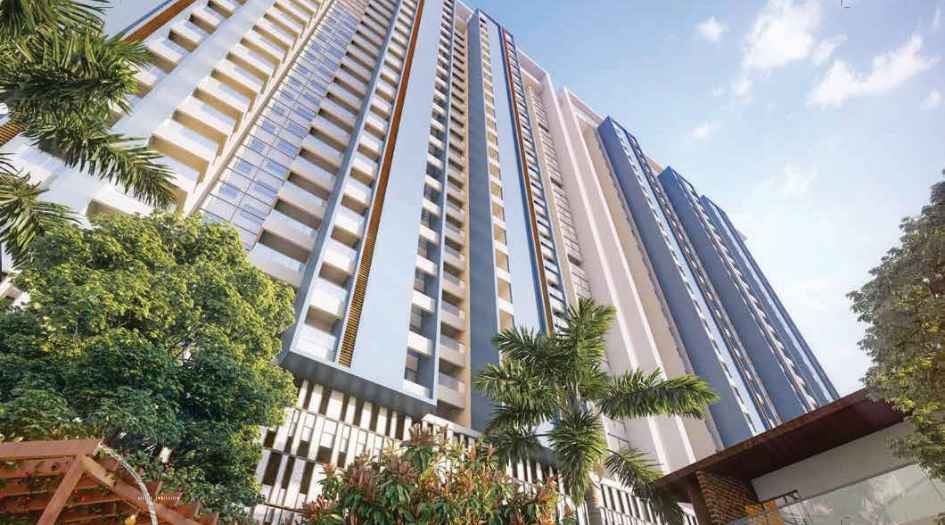
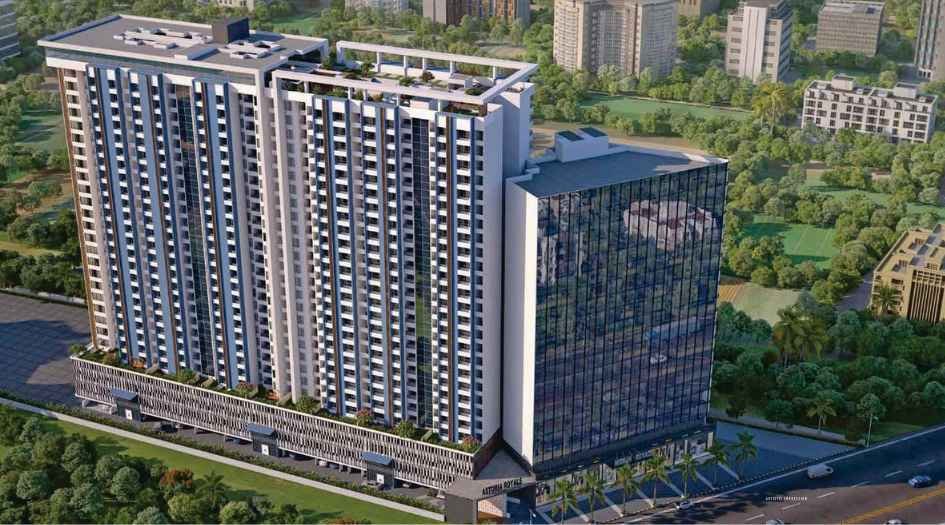
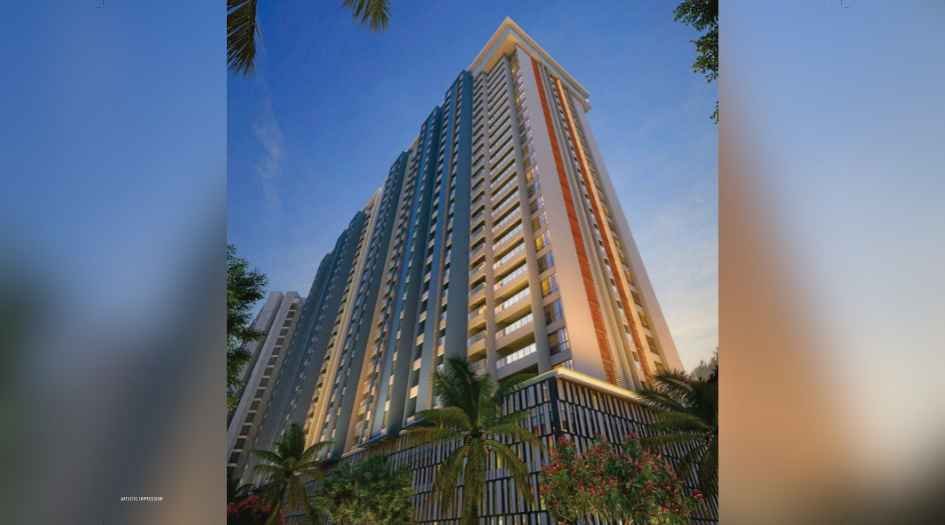
For Best Offers Fill Your Details

Nirman Greens
Developer

Ravet, Pune
Location
Astoria Royals Ravet is a project by Nirman Greens situated in the most premium location of Pune, Ravet, near Mukai Chowk. It offers 2, 3 & 4 BHK flats with the availability of Jodi Apartments. Also get Floor Plan, Price Sheet, RERA ID, Reviews, Possession Timeline, Construction Status, Location Advantages, Address, Amenities & Specifications.
Nirman Greens Astoria Royals Ravet has 3 Towers – Tower A, Tower B, Tower C, each with G+2P+24 Storeys. Nirman Greens Ravet property features amenities like Temperature Controlled Swimming Pool, Poolside Bar, Amphitheatre Seating, Gymnasium, Multipurpose Court, Toddlers' Play Area, Party Lawn, 2-Level Clubhouse, Jogging Track, Water Feature, Wheelchair Facility, and more. Astoria Royals Ravet has excellent connectivity to the Mumbai–Pune Expressway, Wakad, Tathawade, Punawale & Balewadi.
Ravet is well-connected to Tathawade, Punawale, Wakad, Balewadi, and Aundh.
Nirman Greens has many ongoing, upcoming & completed projects including Nirman Astoria Royals, Ravet , Nirman Altius, Ambegaon, Nirman Vishnubaug, Kothrud, Nirman Ajinkyatara, Shivane, Nirman Aura, Ambegaon, Nirman Viva Phase II, Ambegaon_
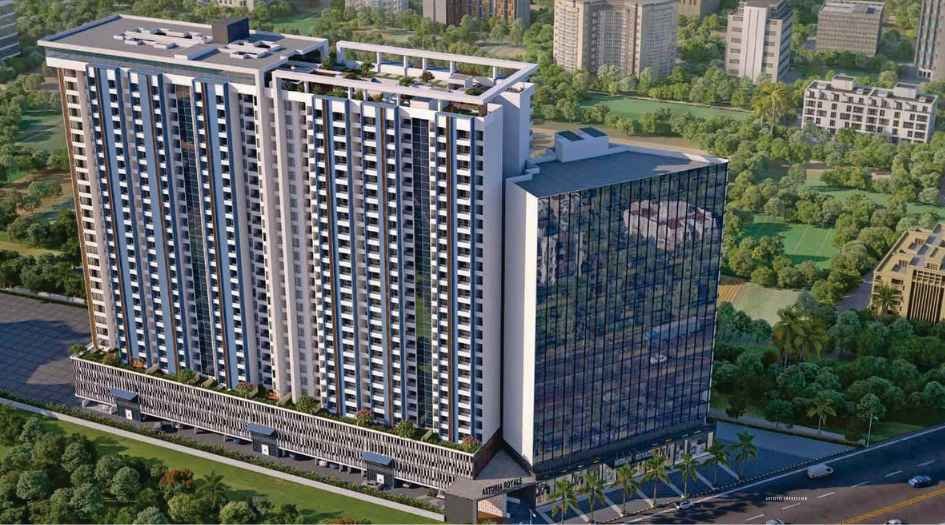

Project Name
Astoria Royals
Location
Ravet, Pune
Developer Name
Nirman Greens
TOTAL TOWERS
3
FLOORS
G+2P+24 Storey
APARTMENTS
2, 3 & 4 BHK
AREA
582 - 1512 Sqft
POSSESSION
Under Construction
RESEDENTIAL
Property| Prime location near Mukai Chowk on Aundh–Ravet BRTS Road. |
| Offers spacious 2, 3 & 4 BHK apartments with Jodi flat options. |
| 2-level clubhouse with temperature-controlled swimming pool and gym. |
| Advanced safety features with fire-resistant wiring and CCTV surveillance. |
| Grand entrance lobby and high-speed elevators in each tower. |
| Close to Mumbai–Pune Expressway, Hinjawadi, and Tathawade. |
| Type | Carpet Area (sq ft) | Price |
|---|---|---|
| 2 BHK | 582-584 sq.ft. | ₹75 Lacs - 75.35 Lacs* |
| 3 BHK | 812 - 920 sq.ft. | ₹1.05- 1.28 Cr* |
| 4 BHK | 1512 sq.ft. | ₹1.65 Cr* |
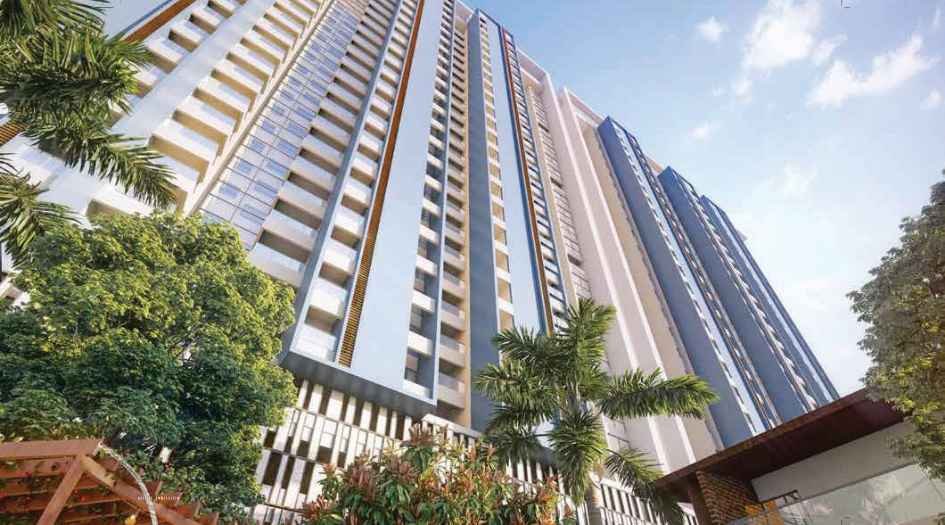
Astoria-Royals-elevation-image-1
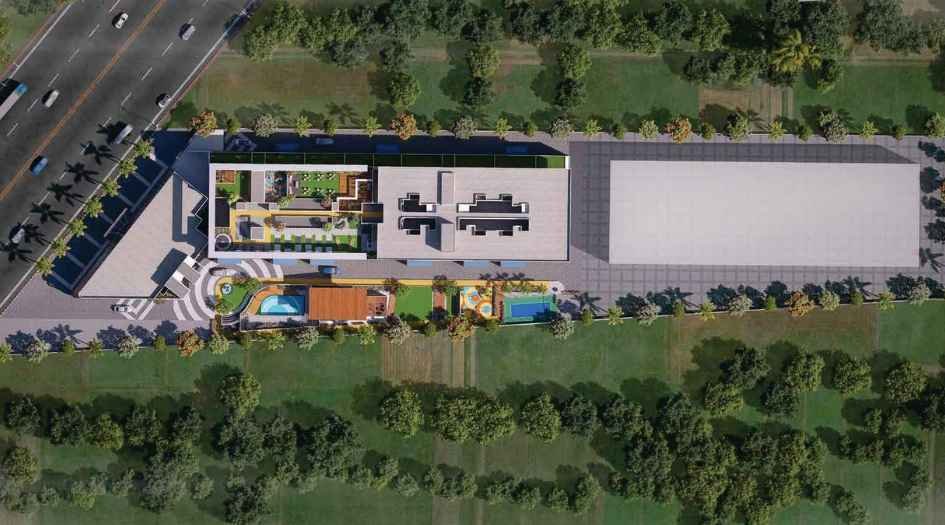
Astoria-Royals-aerial-elevation-image-1
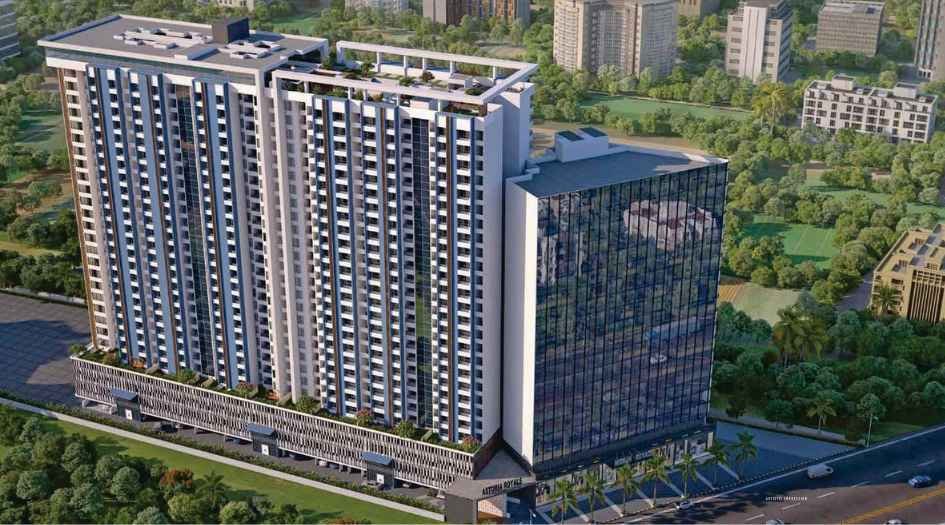
Astoria-Royals-elevation-image-2
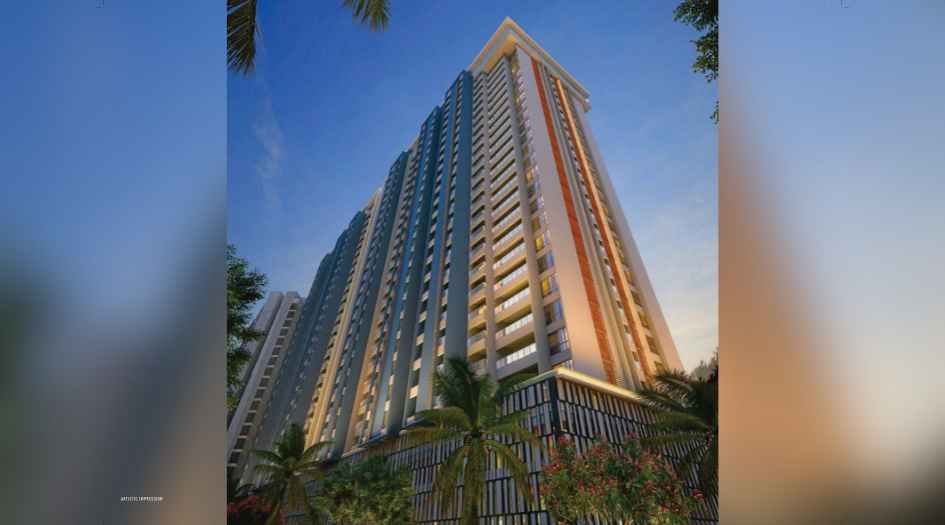
Astoria-Royals-elevation-image-3
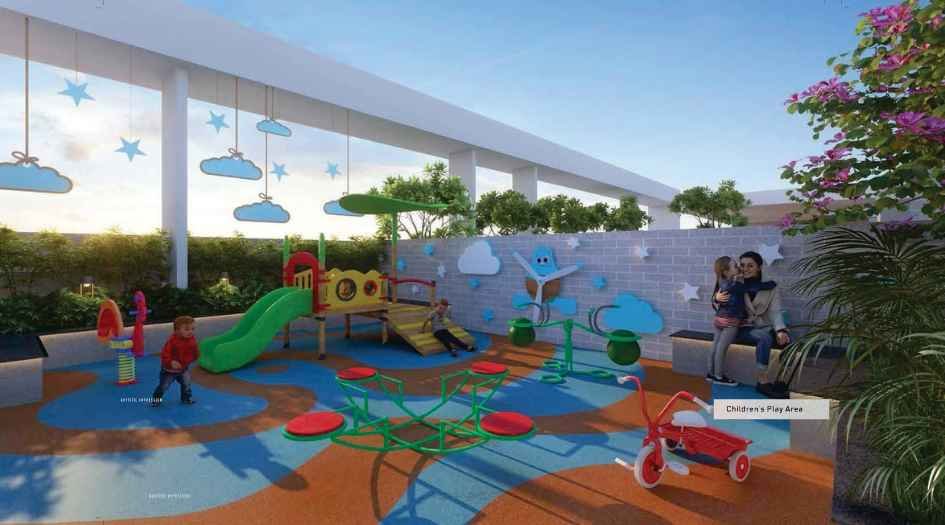
Astoria-Royals-play-area
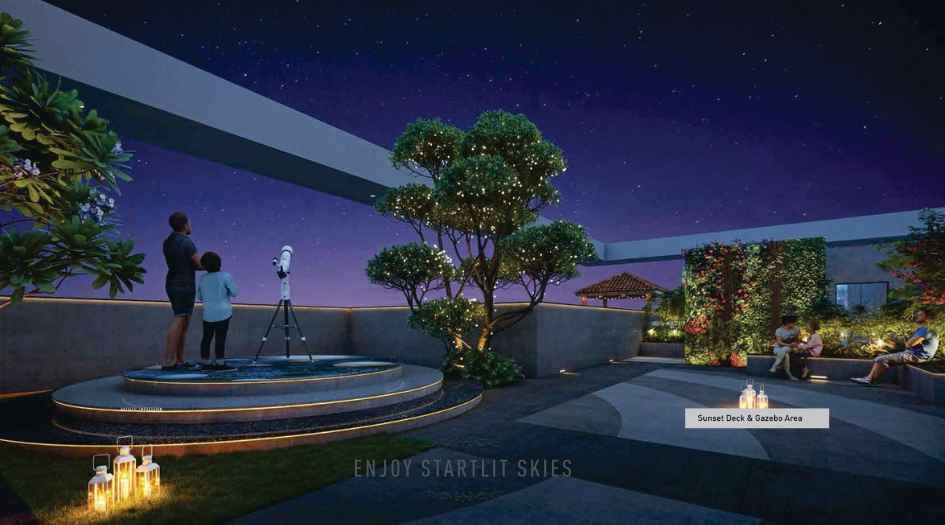
Astoria-Royals-sunset-deck
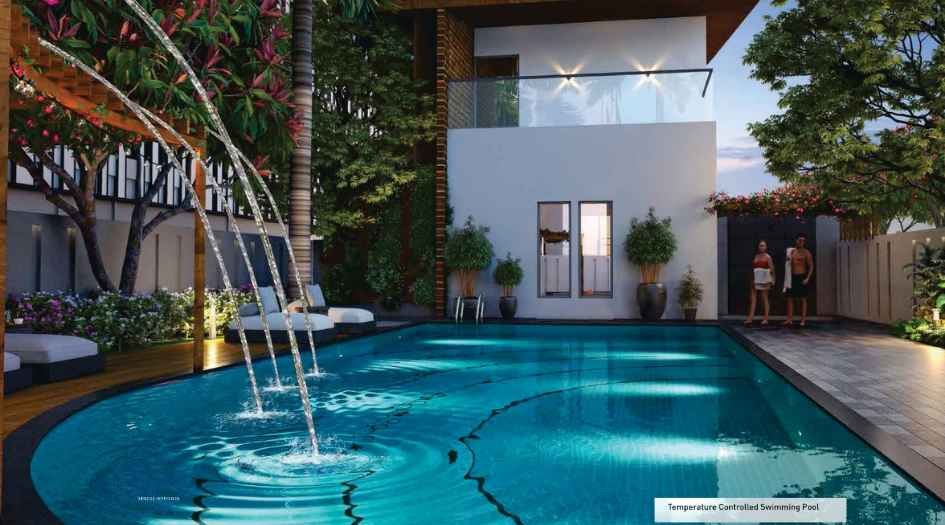
Astoria-Royals-swimming-pool
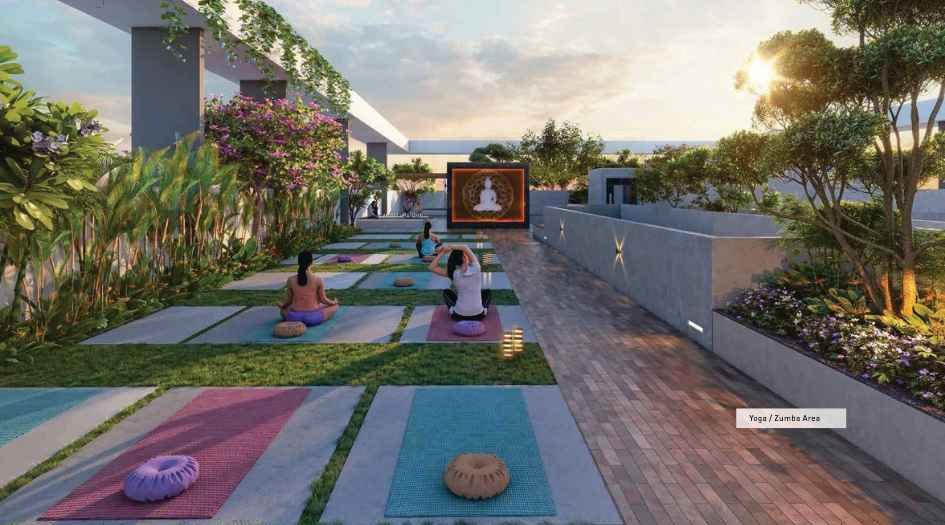
Astoria-Royals-yoga-area
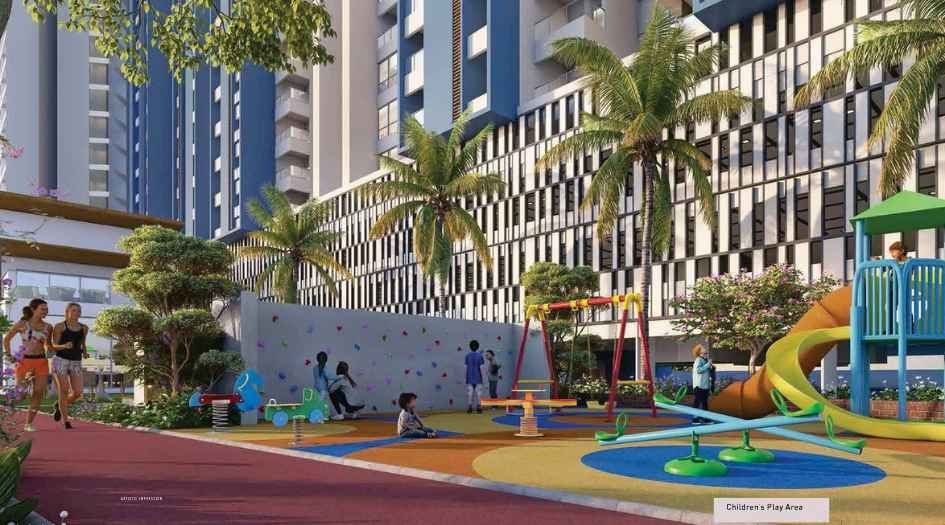
Astoria-Royals-children-play-area
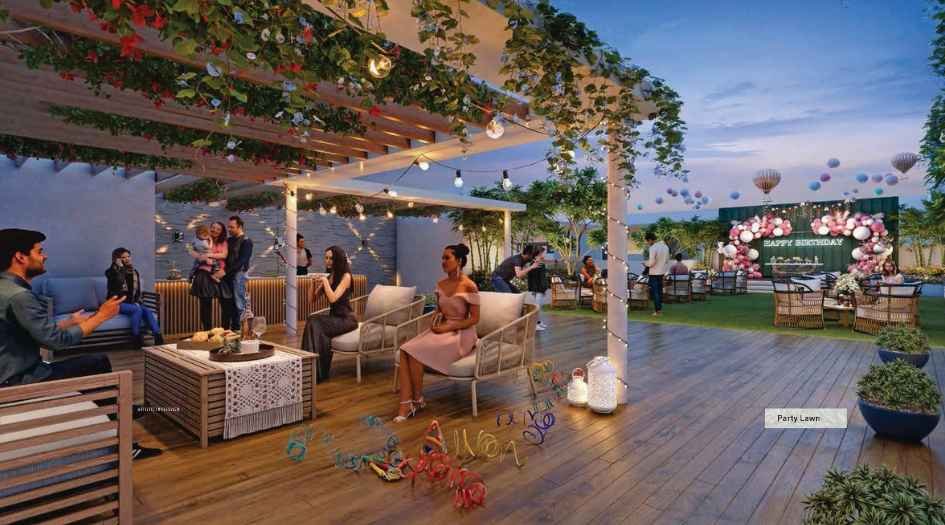
Astoria-Royals-party-lawn
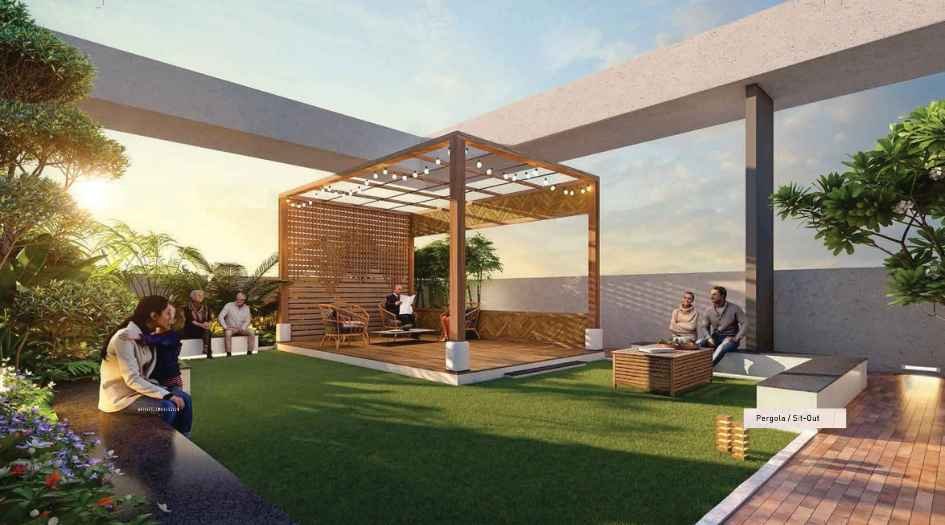
Astoria-Royals-pergola-sit-out
Nirman Greens is one of the fastest-growing companies in the construction industry, with a strong presence in both residential and commercial real estate, as well as expertise in industrial and specialized civil construction across Pune. With over 40 lakh sq. ft. of landmark developments already delivered, Nirman Greens is now working on 50 lakh sq. ft. of ongoing commercial, retail, and residential projects throughout the city.Driven by a deep understanding of modern lifestyle needs and client expectations, the company continuously innovates its projects to stay aligned with evolving trends and technologies.
Near Mukai Chowk, Aundh Ravet BRTS Road, Ravet, Pune
Astoria Royals is located near Mukai Chowk, Aundh Ravet BRTS Road, Ravet, Pune.
The project offers 2 BHK, 3 BHK, and 4 BHK apartments.
Carpet areas range from 582 sq.ft to 1512 sq.ft.
Yes, RERA No: P52100048260.
MahaRERA Registration Number: Astoria Royals - P52100048260
The pricing information presented on this website is subject to alteration without advance notification, and the assurance of property availability cannot be guaranteed. The images showcased on this website are for representational purposes only and may not accurately reflect the actual properties. We may share your data with Real Estate Regulatory Authority (RERA) registered Developers for further processing as necessary. Additionally, we may send updates and information to the mobile number or email address registered with us. All rights reserved. The content, design, and information on this website are protected by copyright and other intellectual property rights. Any unauthorized use or reproduction of the content may violate applicable laws. For accurate and up-to-date information regarding services, pricing, availability, and any other details, it is recommended to contact us directly through the provided contact information on this website. Thank you for visiting our website.
